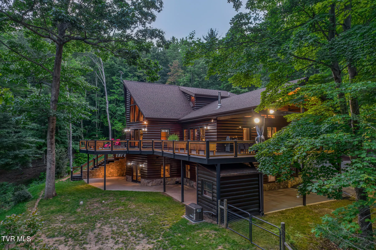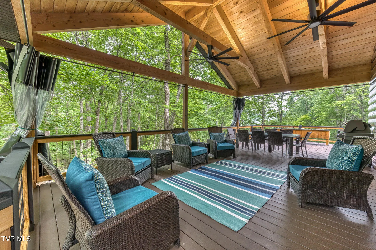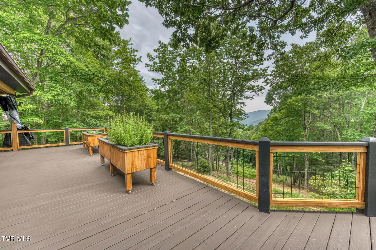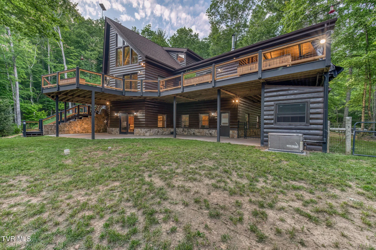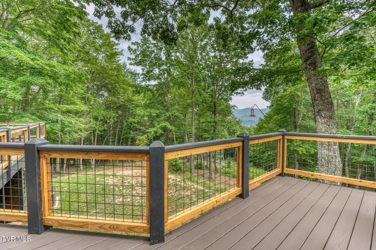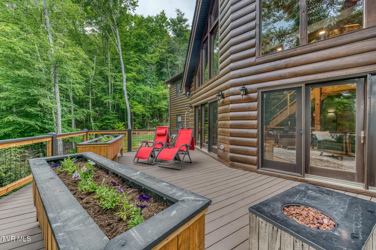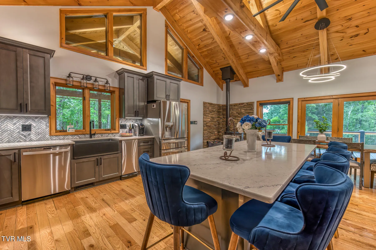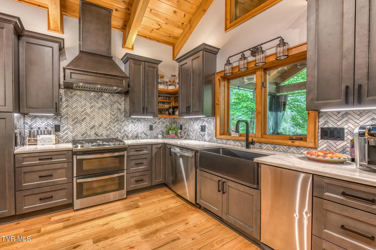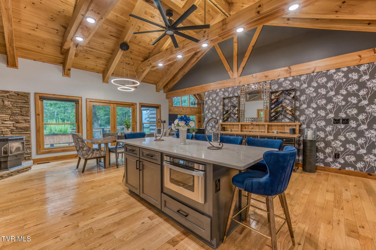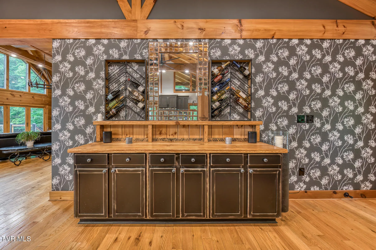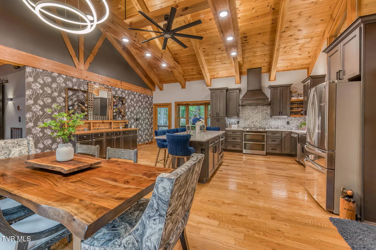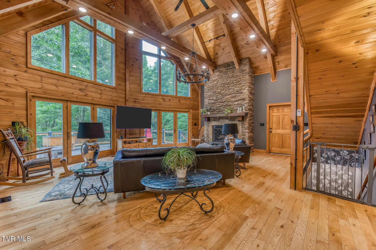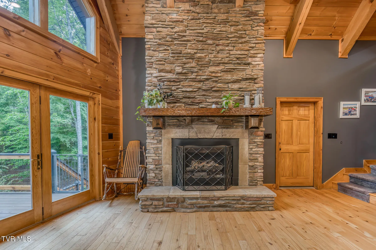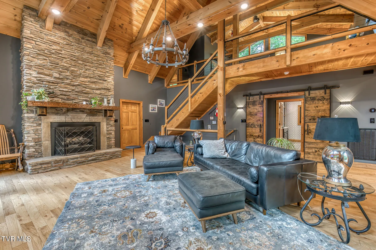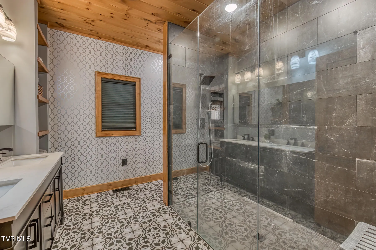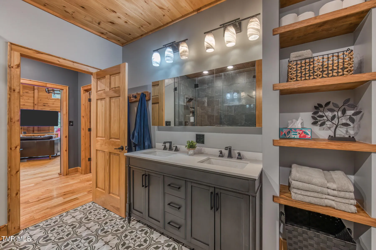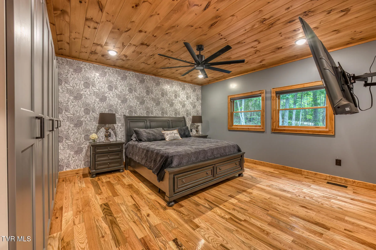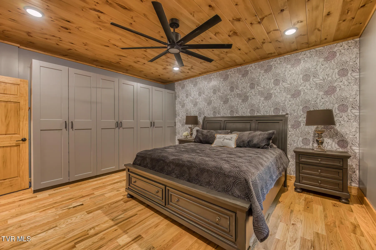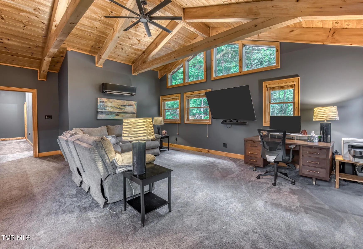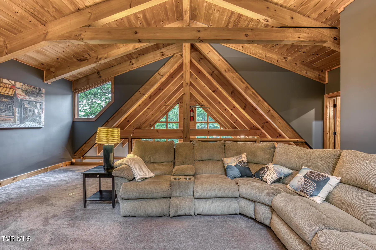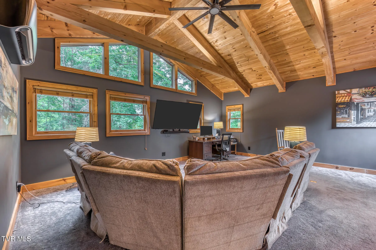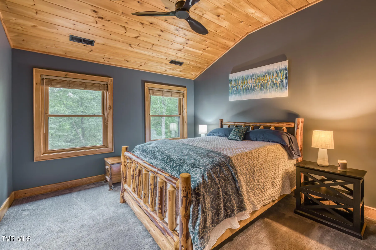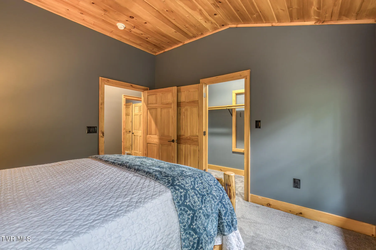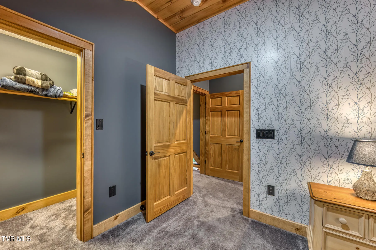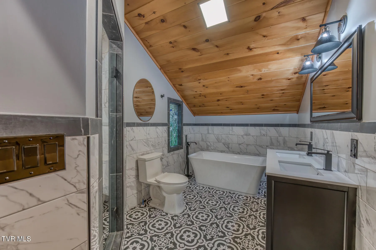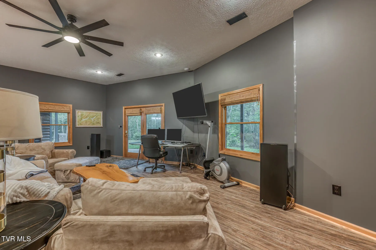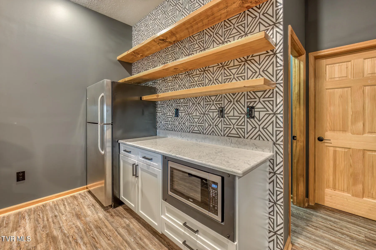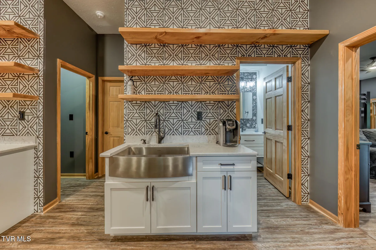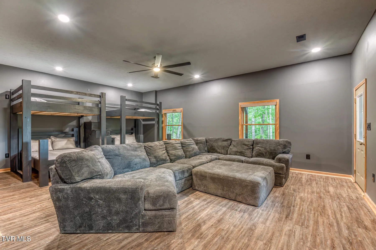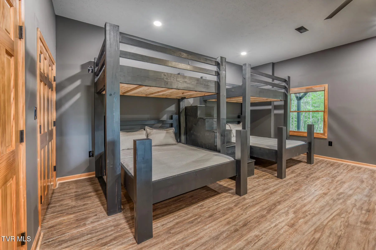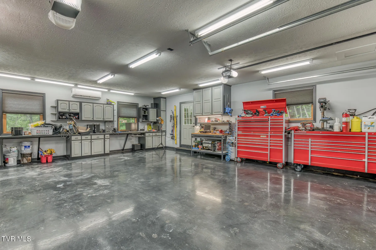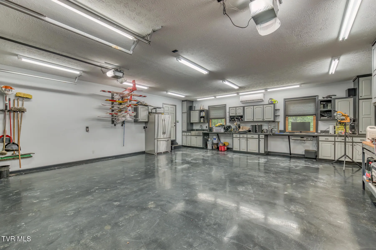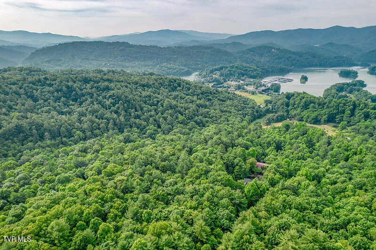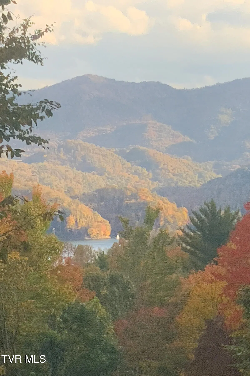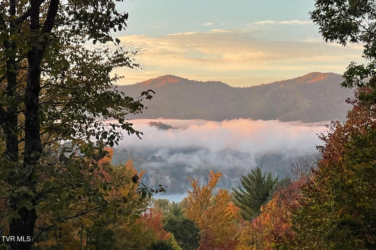Welcome to your dream home in the gated Bear Ridge Estates. Whether you’re looking for a full-time residence, a vacation escape, or an income-producing property—this home checks all the boxes.Welcome to your dream home in the gated Bear Ridge Estates—where mountain views, lake breezes, and craftsman-level details come together on a private, mostly level 1.5-acre lot. This fully renovated 4700 sq ft custom home offers space to spread out, entertain, and even generate income.
Main Level Comforts
Step into a brand-new kitchen with all new appliances and stylish furnishings. The primary suite on the main level features custom IKEA closets and a beautifully updated bath. A new laundry area adds convenience to everyday living.
Upper Level Escape
Three spacious bedrooms and a custom bath provide room for guests or family. The renovated loft living area, complete with mini-split A/C, is perfect for relaxing or working remotely.
Lower Level Retreat
A custom bunk room sleeps six—ideal for kids or visiting friends. You’ll also find a cozy living room, office space, brand-new kitchenette, and full bath. A massive storeroom offers all the storage you could need.
Whole-Home Upgrades Include:
• New roof, 5-bedroom septic, and 5-ton HVAC
• Newly stained siding with Rymar finish (repels bees & pests)
• New front porch and custom railings throughout
• All new electric, plumbing, lighting, flooring, and carpeting
• Fenced backyard with new stairs
• Custom garage with mini-split A/C and abundant storage
• Pellet stove for cozy winter nights
• Rinnai tankless water heater
Prepaid for 2025 – Over $2,800 in Value:
• Spectrum high-speed internet & TV
• Water service
• HOA dues
Airbnb Friendly & Income Potential
Bear Ridge Estates welcomes short-term rentals. Similar homes earn $400-$500/night, averaging 12 nights/month. With separate upper and lower levels, this home offers flexible rental options.
Why You’ll Love It:
From the peaceful views to the thoughtful renovations, this home is a rare blend of comfort, style, and opportunity. Whether you’re looking for a full-time residence, vacation getaway, or income-generating property—this one checks every box.
Buyers, Buyer’s agent to verify any and all information
WALLPAPER IS EASILY REMOVED
- Heating System:
- Central, Propane, Fireplace(s), Pellet Stove
- Cooling System:
- Ceiling Fan(s), Central Air
- Basement:
- Full, Finished
- Fence:
- Back Yard
- Fireplace:
- Gas Log, Living Room
- Patio:
- Front Porch, Porch, Deck, Back, Side Porch
- Parking:
- Asphalt, Attached, Circular Driveway
- Flooring:
- Tile, Carpet, Other, Luxury Vinyl
- Interior Features:
- Soaking Tub
- Laundry Features:
- Electric Dryer Hookup, Washer Hookup
- Sewer:
- Private Sewer
- Utilities:
- Water Connected, Sewer Connected, Fiber Available
- Architectural Style:
- Cabin
- Appliances:
- Dishwasher, Refrigerator, Range, Dryer, Washer, Trash Compactor
- Country:
- US
- State:
- TN
- County:
- Carter
- City:
- Butler
- Subdivision:
- Bear Ridge Estates
- Zipcode:
- 37640
- Street:
- Bear Ridge
- Street Number:
- 191
- Street Suffix:
- Drive
- Longitude:
- W83° 56' 49.6''
- Latitude:
- N36° 21' 24.9''
- Directions:
- Hwy 67, left on Piercetown Rd, right on Bear Ridge Dr, go thru gate straight up the hill. Property will be on your left. CODED SECURITY GATE
- Mls Area Major:
- 305 - Watauga Lake
- Zoning:
- Res
- Elementary School:
- Hampton
- High School:
- Unaka
- Middle School:
- Hampton
- Courtesy of:
- Braswell Realty Inc. RM
- Community Features:
- Gated
- Construction Materials:
- Wood Siding
- Garage:
- 2.0
- Levels:
- Two
- Lot Size Dimensions:
- see acerage
- On Market Date:
- 2025-06-08
- Virtual Tour:
- https://unbranded.visithome.ai/MqZudpCUcAq8jNDg9LkxVj?mu=ft
- Water Source:
- Shared Well
- Attached Garage Yn:
- 1
- Building Size:
- 4733
- Association Fee:
- 725.0
- Association Fee Frequency:
- Annually
- Association Yn:
- 1
- List Agent Mls Id:
- 32090
- List Office Mls Id:
- 1026
- Listing Term:
- Cash,Conventional
- Mls Status:
- Active
- Modification Timestamp:
- 2025-09-26T19:53:54Z
- Originating System Name:
- TVR
- Status Change Timestamp:
- 2025-06-08T02:00:07Z
Residential For Sale
191 Bear Ridge Drive, Butler, Tennessee 37640
- Property Type :
- Residential
- Listing Type :
- For Sale
- MLS ID :
- 9981378
- Price :
- $1,279,000
- View :
- Mountain(s)
- Bedrooms :
- 5
- Bathrooms :
- 3
- Square Footage :
- 4,733 Sqft
- Lot Area :
- 1.54 Acre
- Status :
- Active
- Full Bathrooms :
- 3
- Property Sub Type :
- Single Family Residence
- Roof:
- Shingle








