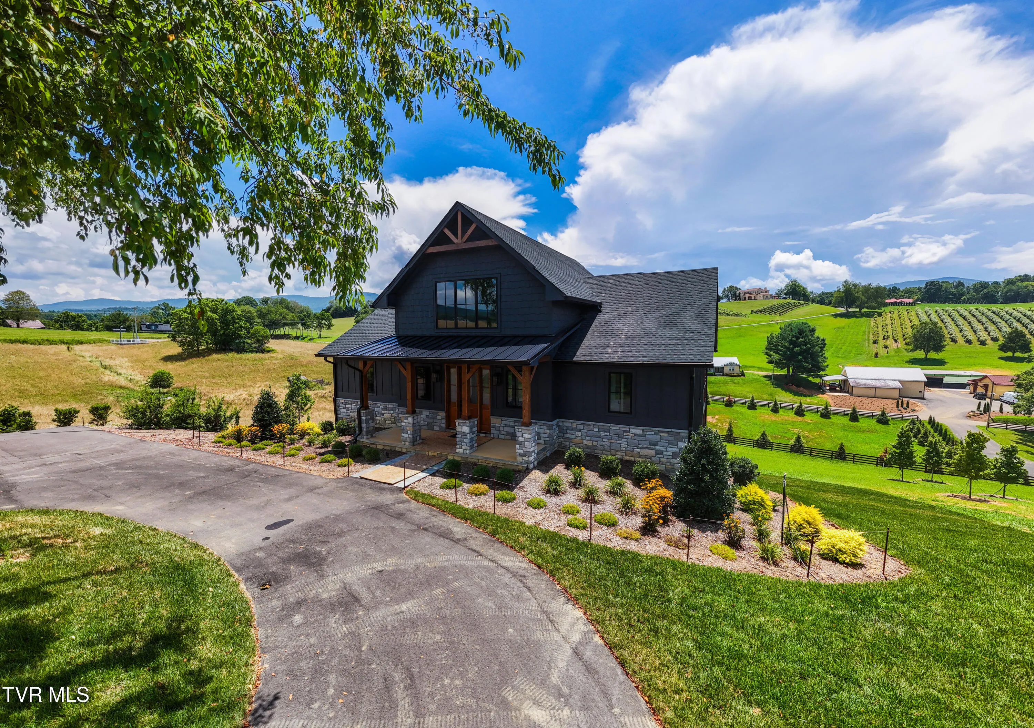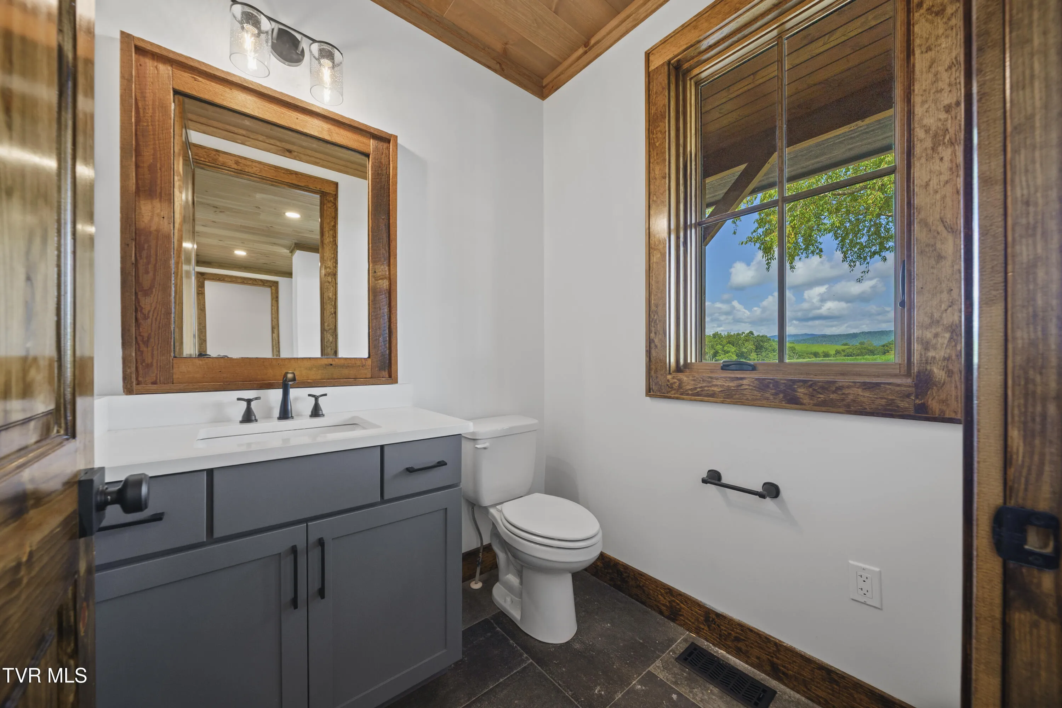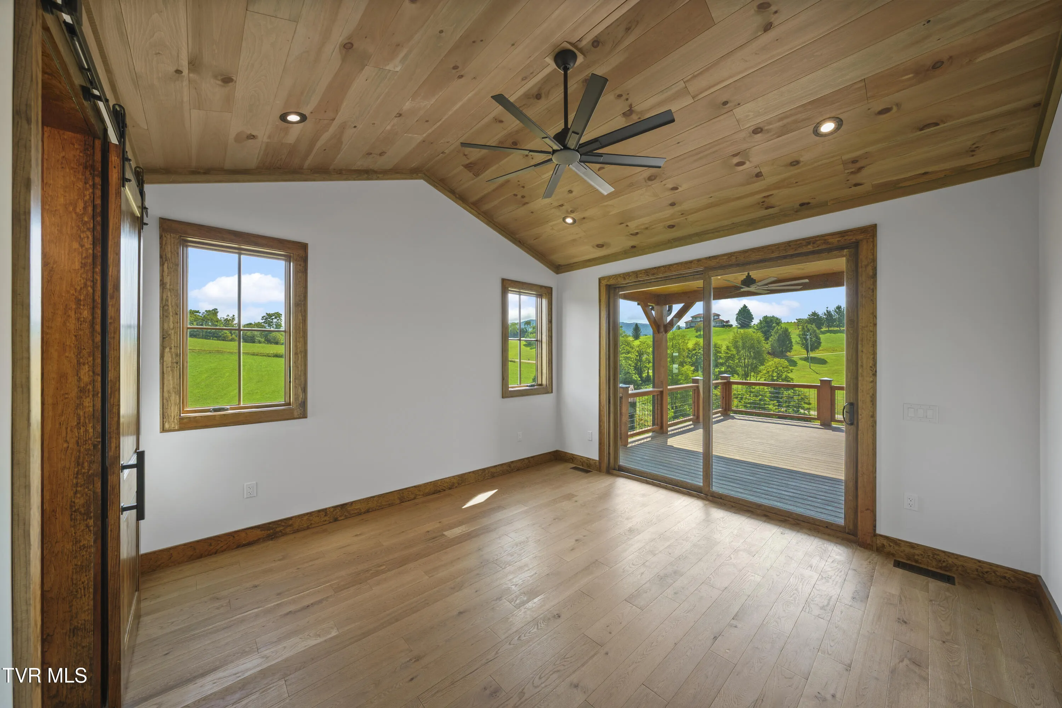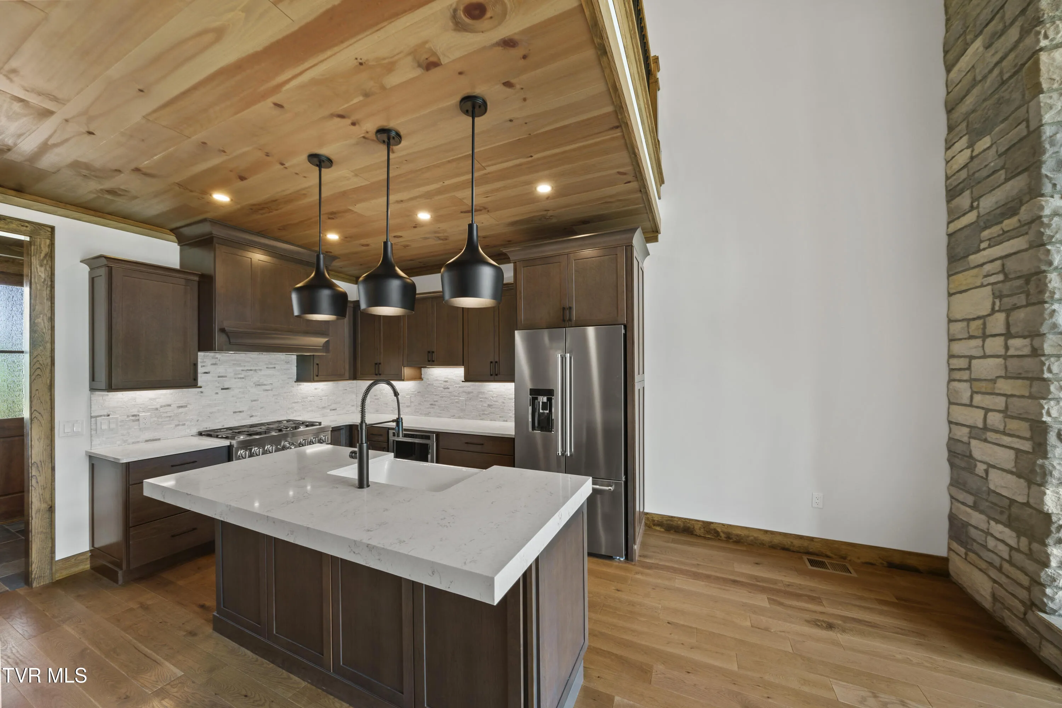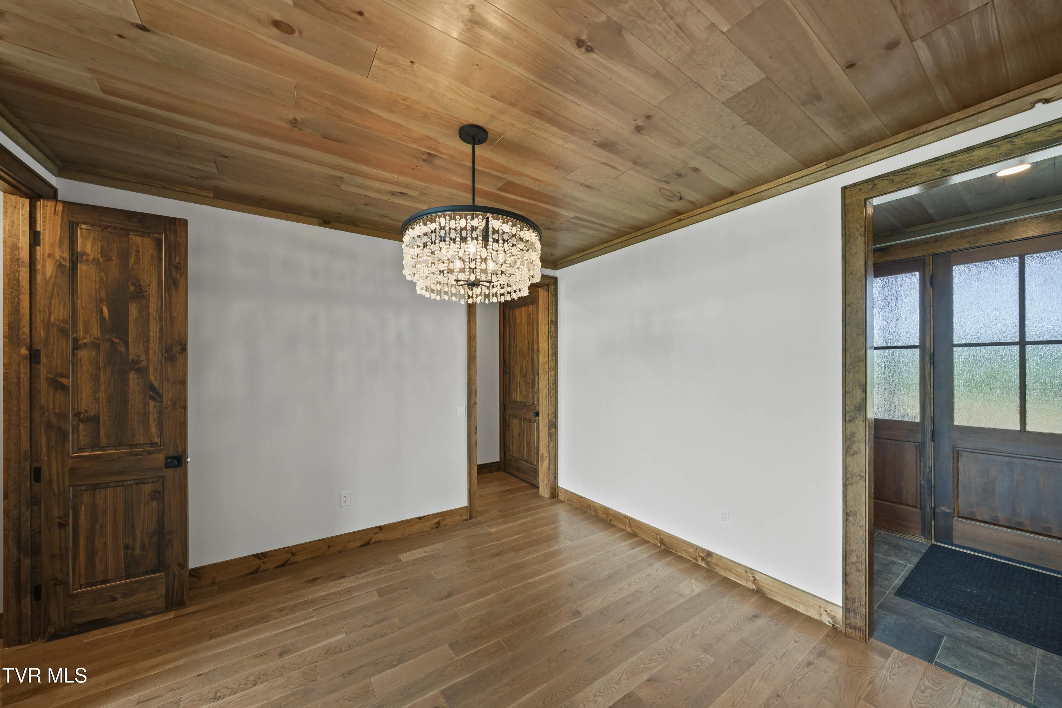Nestled in the prestigious Vineyard Farms community at Watauga Lake, this under construction home redefines modern luxury with timeless craftsmanship. The exterior captivates with its stunning siding, accented by black windows and trim, complemented by gray rubble stonework and a charcoal roof. Stained wood elements, including the front door and porch ceilings, provide a rustic yet sophisticated touch. Inside, the home welcomes you with bright, spacious interiors enhanced by wide-plank white oak floors, finished in a blend of classic gray and weathered oak stains. The heart of the home is the gourmet kitchen, featuring medallion cherry dockside cabinets, Calacatta Venus quartz countertops, and professional-grade KitchenAid appliances. This kitchen seamlessly combines functionality and style, making it perfect for entertaining or everyday living. The luxurious bathrooms are thoughtfully designed retreats, offering cherry wood and maple cabinetry, sleek quartz countertops, and matte black fixtures. The primary suite boasts a spa-inspired shower with pebble flooring, creating an oasis of relaxation. The loft area provides additional versatile living space, perfect for a home office, media room, or guest retreat. Every detail of this home reflects exceptional craftsmanship by Weaver Homes, with features carefully selected for both beauty and durability. Located just minutes from the sparkling waters of Watauga Lake, Villa Nove Vineyards, and Watauga Lake Mercantile, this residence offers an unparalleled combination of elegance and natural beauty. There’s still time to customize the home to your preferences. Schedule your private tour today to experience all this remarkable home has to offer!
- Heating System:
- Heat Pump, Central
- Cooling System:
- Central Air
- Basement:
- Crawl Space
- Fireplace:
- Gas Log
- Patio:
- Covered, Front Porch, Rear Porch, Back
- Parking:
- Gravel
- Flooring:
- Hardwood, Tile
- Sewer:
- Septic Tank
- Waterfront Features:
- Lake Privileges
- Architectural Style:
- Farmhouse
- Appliances:
- Dishwasher, Microwave, Refrigerator, Range, Dryer, Washer
- Country:
- US
- State:
- TN
- County:
- Johnson
- City:
- Butler
- Subdivision:
- Vineyard Farm
- Zipcode:
- 37640
- Street:
- Farmhouse Village
- Street Number:
- 232
- Street Suffix:
- Trail
- Longitude:
- W82° 2' 35.1''
- Latitude:
- N36° 19' 34.1''
- Directions:
- From US 321, turn right onto Greggs Branch Road. In about 2.3 miles, turn right onto Buntontown Rd. In 1.4 miles, turn left onto Dry Hill Rd and continue for about 3.1 miles. Turn left onto Dry Hill Rd and see the gate for Vineyard Farms on your right. Take the first right, Home is third on right.
- Mls Area Major:
- 305 - Watauga Lake
- Zoning:
- Residential
- Elementary School:
- Doe
- High School:
- Johnson Co
- Middle School:
- Johnson Co
- Courtesy of:
- Waterfront Group PLC, LLC
- Construction Materials:
- Wood Siding, Stone
- Levels:
- Two
- Lot Size Dimensions:
- 1.05
- On Market Date:
- 2024-12-10
- Stories:
- 2
- Water Source:
- Well
- Building Size:
- 2312
- Association Fee:
- 1800.0
- Association Fee Frequency:
- Annually
- Association Yn:
- 1
- List Agent Mls Id:
- 34777
- List Office Mls Id:
- 1343
- Listing Term:
- Cash,Conventional
- Mls Status:
- Active
- Modification Timestamp:
- 2025-09-21T06:31:25Z
- Originating System Name:
- TVR
- Status Change Timestamp:
- 2024-12-10T03:07:58Z
Residential For Sale
232 Farmhouse Village Trail, Butler, Tn 37640
- Property Type :
- Residential
- Listing Type :
- For Sale
- MLS ID :
- 9974225
- Price :
- $1,098,000
- View :
- Mountain(s)
- Bedrooms :
- 3
- Bathrooms :
- 4
- Half Bathrooms :
- 2
- Square Footage :
- 2,048 Sqft
- Lot Area :
- 1.05 Acre
- Status :
- Active
- Full Bathrooms :
- 2
- New Construction Yn :
- 1
- Property Sub Type :
- Single Family Residence
- Roof:
- Metal
- Waterfront Yn :
- 1





